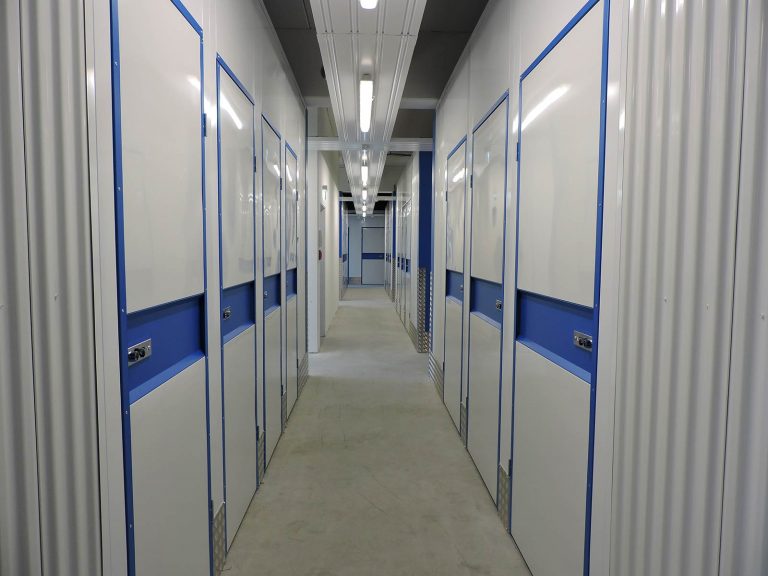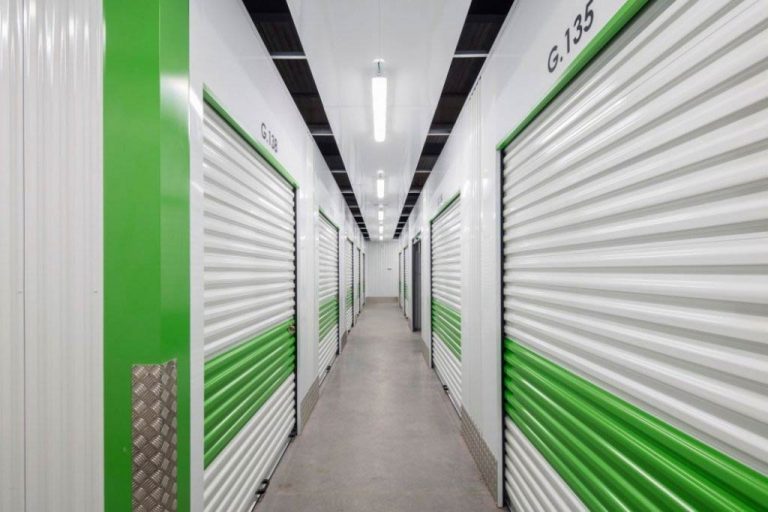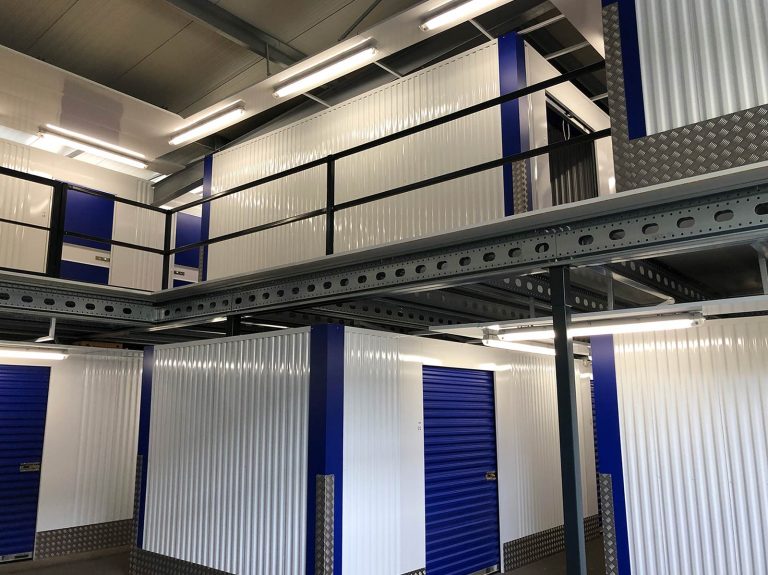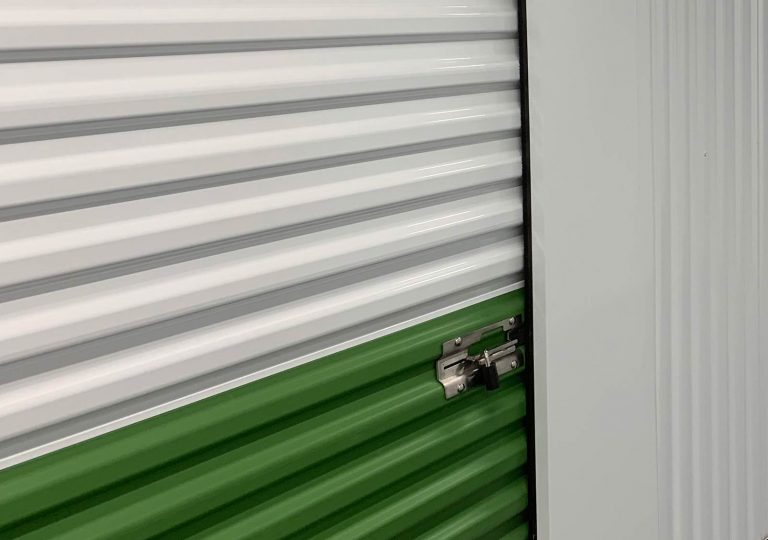Hallway system
- Home
- Self Storage
- Indoor
- Self storage unit
- Hallway system
Discover our fully customizable hallway systems for self-storage facilities
We have developed and perfected an all-in hallway system for creating self-storage spaces in buildings. With our in-house developed ‘Premium’ hallway system, we create the desired self-storage system with clearance heights between 2.5 and 3.4 meters. We customize all the facets of the hallway system to fit your self-storage business infrastructure.
We use our hallway system to structure the space in buildings for creating different units. In combination with this self-storage hallway system, you can choose suitable doors and locks in different colors or opt for a custom design. The hallway is available in colored satin or gloss finishes.

We use corner bumpers, corner protectors and chamfered corners in our hallway systems, to ensure optimal protection against damage. We provide horizontal or vertical mesh on the units. We also use single and double soffit systems.
Our Premium Interlock hallway system stands out for its stylish design. It is the most modern self-storage system on the international market. We manufacture the pillars and filler panels around the roller doors in 0.75 mm flat steel. We use this to form a sleek framework around every of our self-storage doors.
Specifications
Self-storage Hallway systems:
0.75 mm steel in your choice of version
Wall systems:
0.50 mm aluzinc
Doors:
a choice of finishes and colours from our range
Locks
we offer a wide range of different locks for our doors: cylinder or sliding locks;
check also our operational systems for various access systems
Bumper angle
aluminium plate 2.5/4 mm, with a choice of different versions
Corner protector
Aluminium plate 2.5/4 mm, choice of different versions

 With a diverse and motivated team, CSC focuses entirely on two core activities: production, installation and guidance for self-storage and car washes.
With a diverse and motivated team, CSC focuses entirely on two core activities: production, installation and guidance for self-storage and car washes. 



