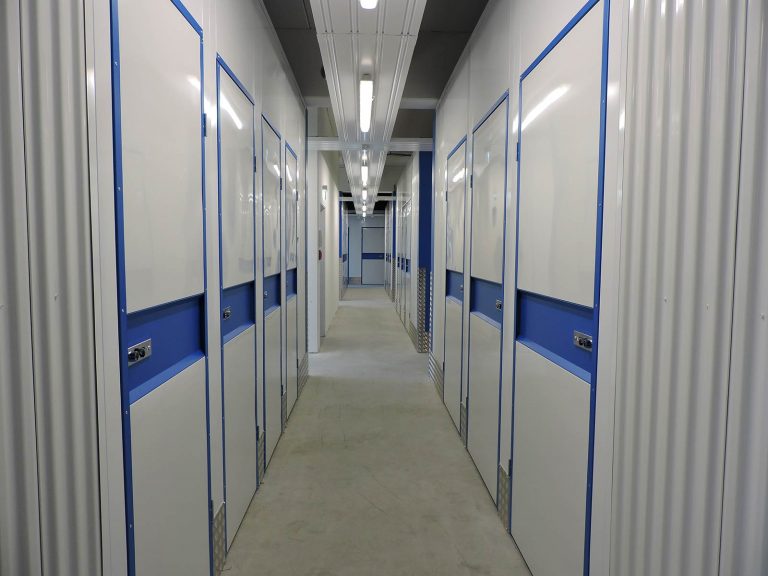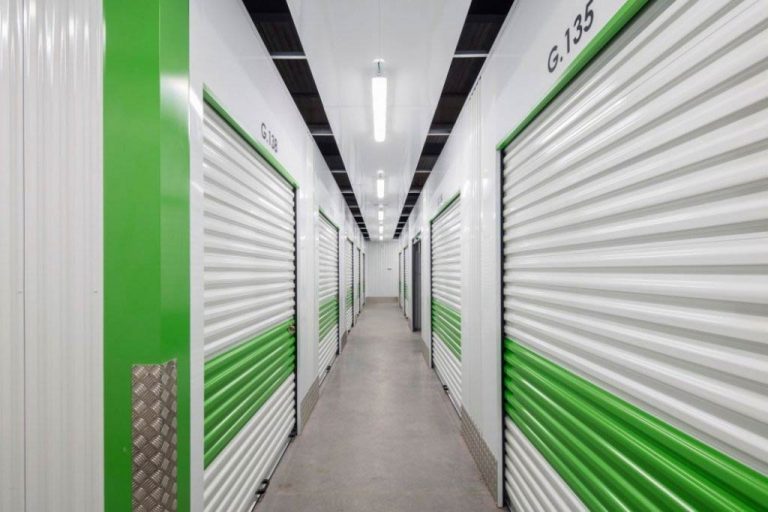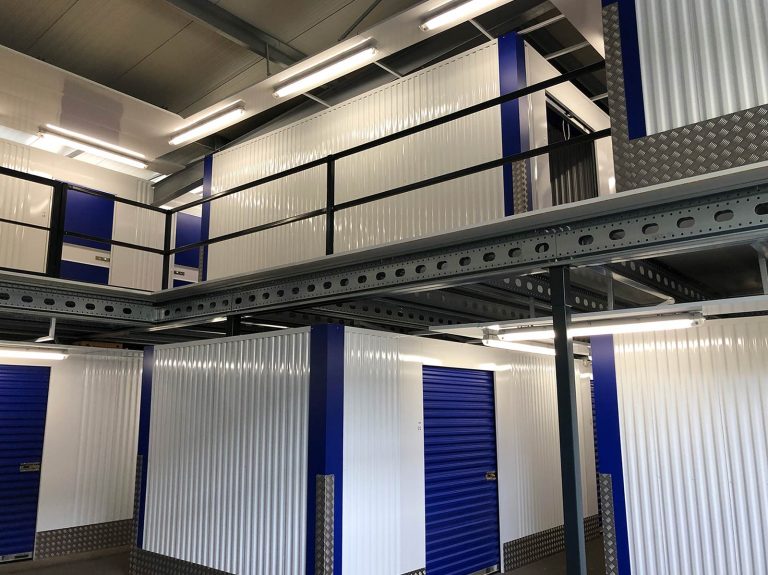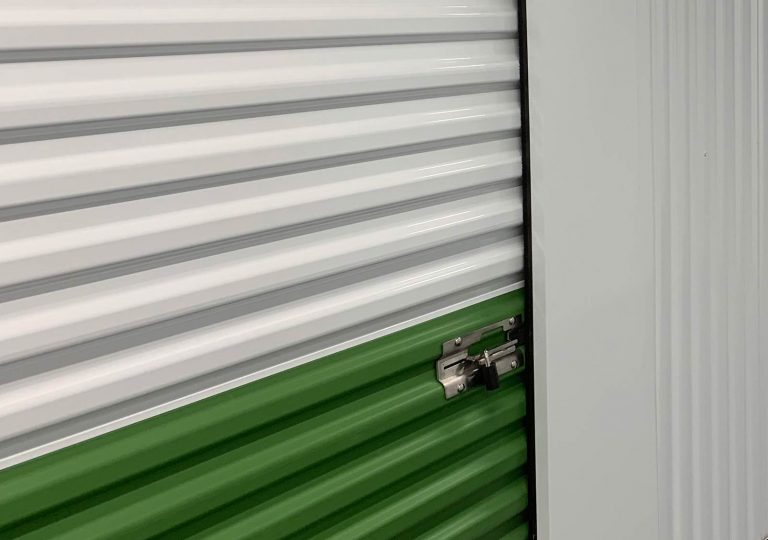 With a diverse and motivated team, CSC focuses entirely on two core activities: production, installation and guidance for self-storage and car washes.
With a diverse and motivated team, CSC focuses entirely on two core activities: production, installation and guidance for self-storage and car washes. -
Industrieterrein Centrum-Zuid
Gebouw 2050
3530 Houthalen
België - +32 11 32 16 72
- info@csc-industries.com
- BE0838 049 613





